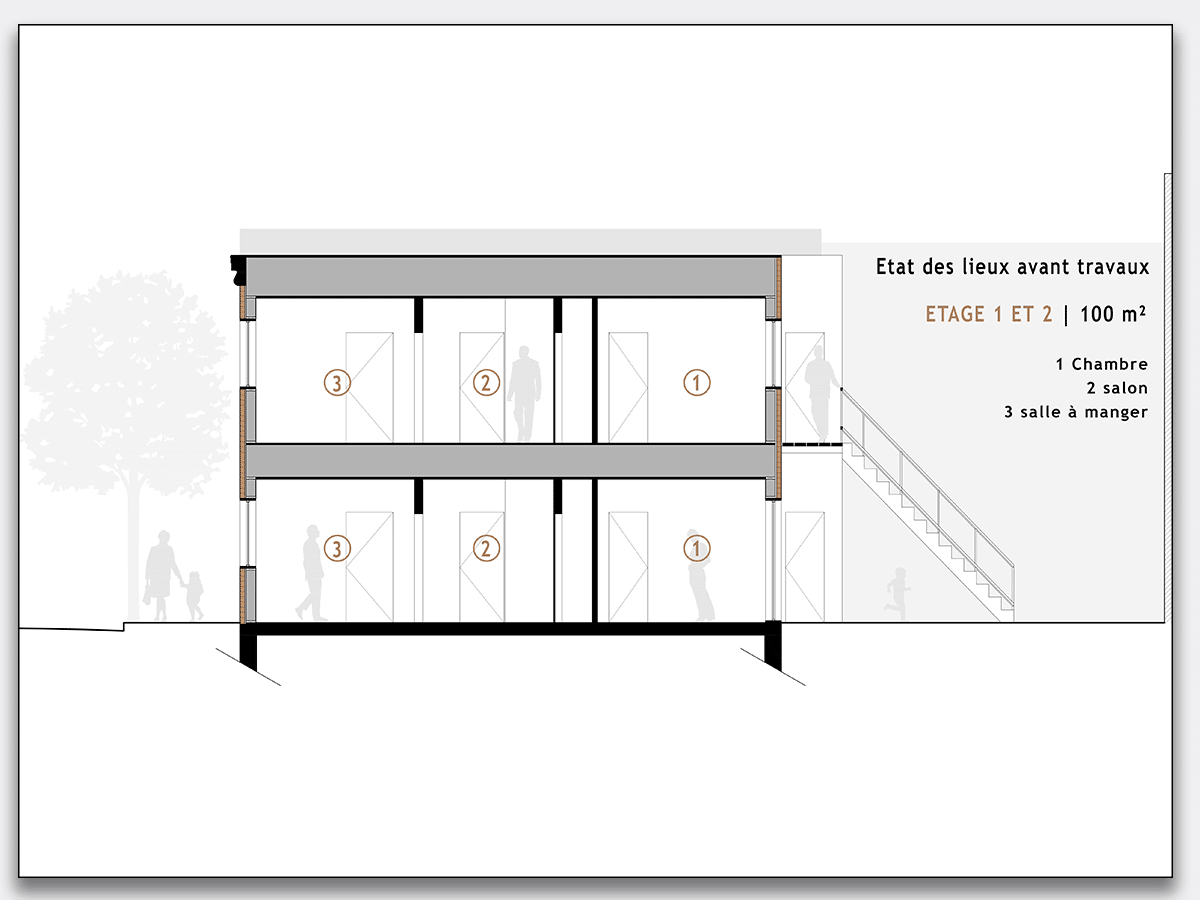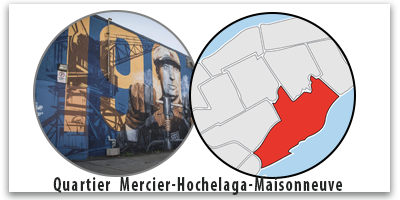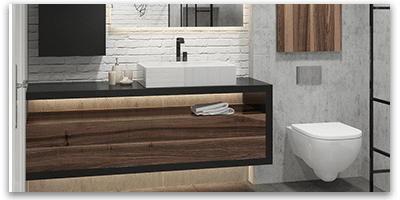Major renovation on the Plateau Mont-Royal.
Our clients were looking for an interior designer for the major renovation of their duplex condo located in Mont Royal.
The mandate for this project: create a new terrace and mezzanine by adding a floor and excavate the basement to add a room of 50 m² with complete new layout.
Once the feasibility study was carried out by our interior design team in partnership with a structural engineer and an architect, we focused on the different functionalities of the volumes.
We had carte blanche to arrange the interior of this 2,200-pc condo. A large family play room will be created by excavation under the condo. The living-dining room with Scandinavian-style open-plan kitchen will take place on the ground floor.
To make this space warm, a large bay window will be created on the garden side, so that this space is bathed in light.
On the 2nd floor, will take place the sleeping area with two bedrooms, one of which will have direct access to a modern bathroom, Hispano-Moorish style . Both rooms will have a dressing room of a beautiful dimension and a desk.
Finally, the top floor will be occupied by the master bedroom on the mezzanine with terrace. The master suite will be equipped with a bathroom and a very functional dressing room.
Interior designer: Cyrille Maurice
Project in progress
Delivery October 2018










